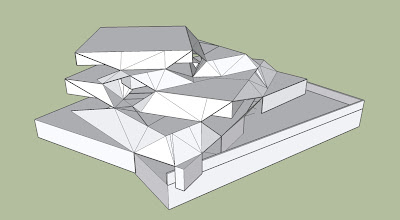UT environment:
http://files.filefront.com/13932244
Miuccia Prada's Space in sketchup:
http://sketchup.google.com/3dwarehouse/details?mid=95b3c6595266fa53c30587de7b9221b4
Madonna's space in sketchup:
http://sketchup.google.com/3dwarehouse/details?mid=f0b1d1f7342df2eec30587de7b9221b4
Dining table:
http://sketchup.google.com/3dwarehouse/details?mid=f4e4fdce87857436c30587de7b9221b4
Elevators:
http://sketchup.google.com/3dwarehouse/details?mid=b412cf0314bc2a16c30587de7b9221b4
Sunday, June 21, 2009
Final 2 Elevator
Elevator for Miuccia Prada: 



Elevator for Madonna
 Front view of the mover
Front view of the mover

 Back view
Back view
 People can see the view through the window. This
People can see the view through the window. This





Elevator for Madonna
 Front view of the mover
Front view of the mover
 Back view
Back view  People can see the view through the window. This
People can see the view through the window. This
Final Madonna's space (in Sketchup)

Level Plan
 Side view
Side view 
 Entrance looking from the inside
Entrance looking from the inside ceilling- sun coming through the semi transparent glass
ceilling- sun coming through the semi transparent glass  Back View
Back View The Dining table




A tellurion is located in the center of the table to reveal the status and position of the two client- Madonna and Miuccia Prada in the world. Both of them are gloabally influenential and have great power throughout the world. People sitting around the tellurion centered table shows the control of power in the world. Also, the seats can be kept around the table which allows more moving space and walking space.
Subscribe to:
Comments (Atom)








